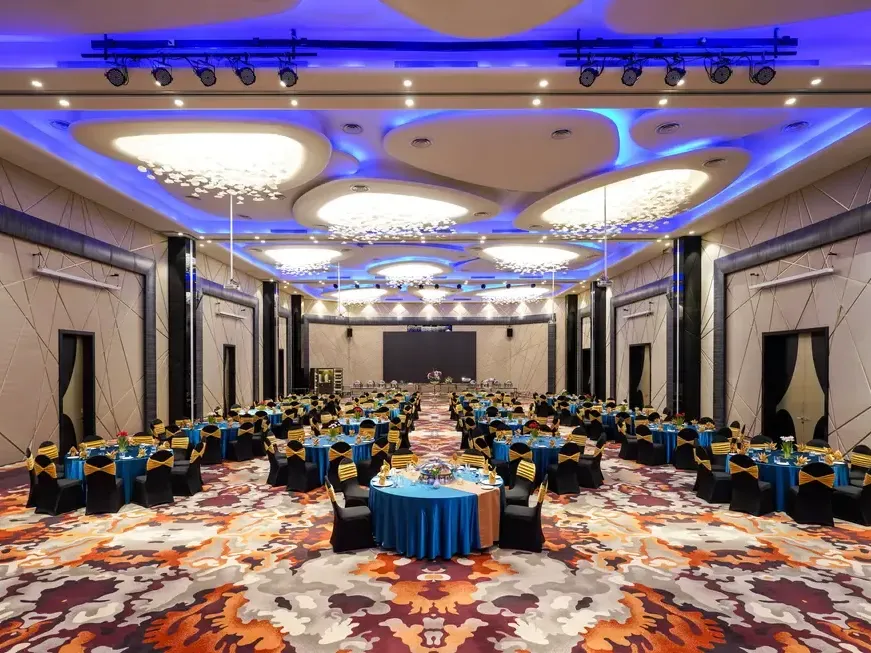Hibiscus Grand Ballroom
Our Hibiscus Grand Ballroom is the only banquet hall in Port Dickson with a 6-meters high ceiling, creating a dramatic setting for weddings, meetings and events. Stunning purples and rich browns reflect the spacious and modern ambience, which can accommodate up to 50 tables or 500 guests, and offer a whole new event experience.
Take a virtual tour of our Hibiscus Grand Ballroom.
Location: Level 1, Main Building
Request For Proposal
Capacity Chart
|
Boardroom |
Floor Space |
Dimensions |
Location |
Banquet |
Buffet |
Classroom |
Cocktail |
D.U Shape |
Hollow Square |
Theatre |
U-Shape |
Workshop |
|
|---|---|---|---|---|---|---|---|---|---|---|---|---|---|
| Hibiscus Grand Ballroom | - | 6,498 sq ft | 114 (L) x 57 (W) x 20 (H) ft | Level 1, Main Building | 400 pax (w/stage) 500 pax (w/o stage) |
350 pax | 429 pax | 400 pax | - | - | 700 pax | - | 270 pax |
-
-
-
-
-
500 pax (w/o stage) -
-
-
-
-
-
-
-
















